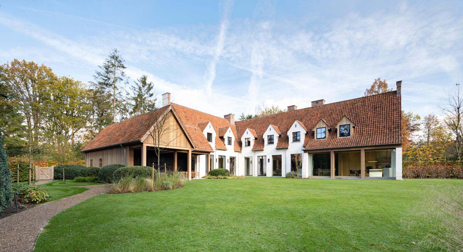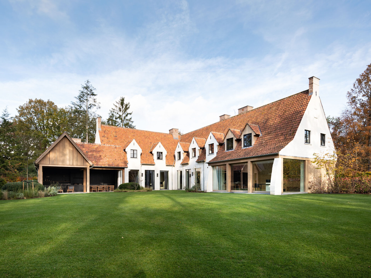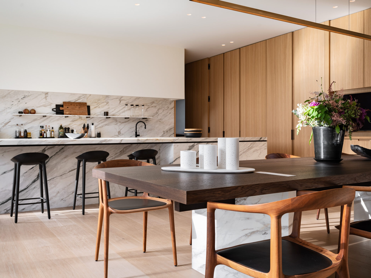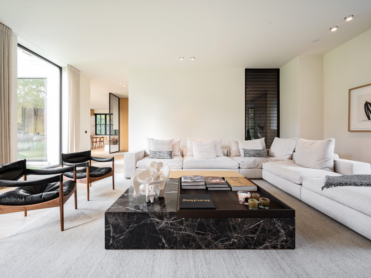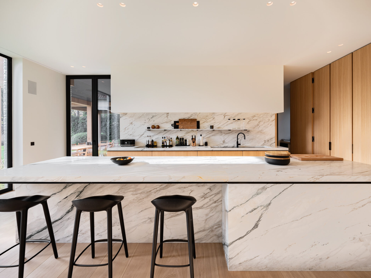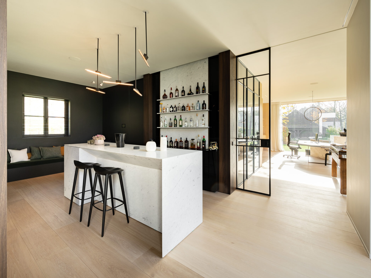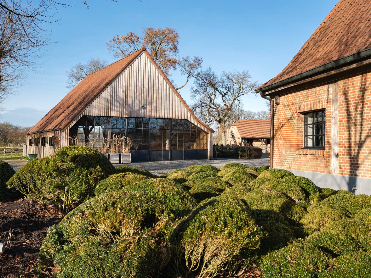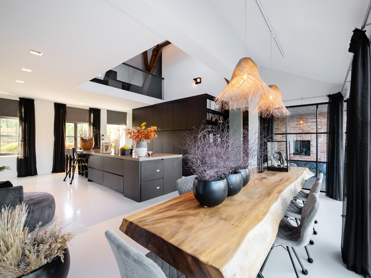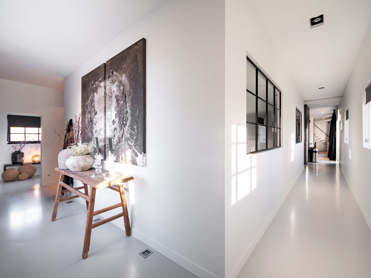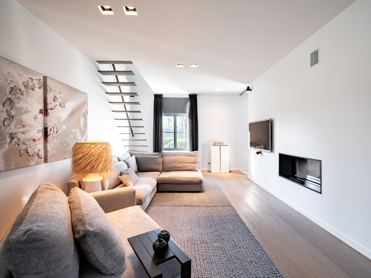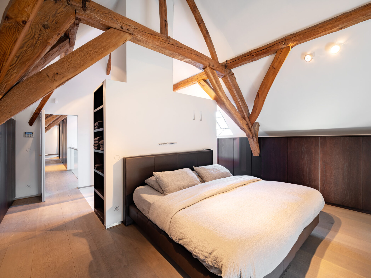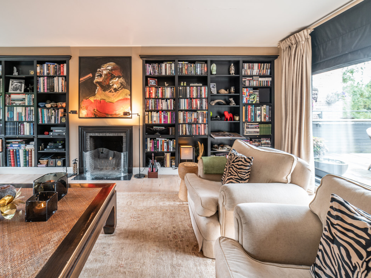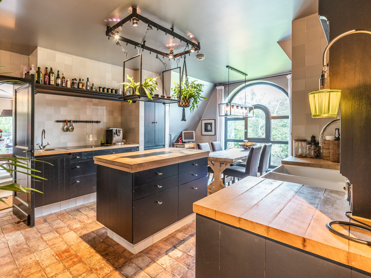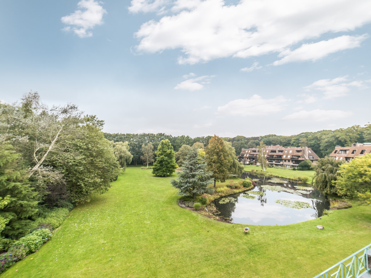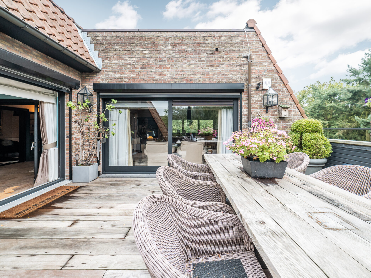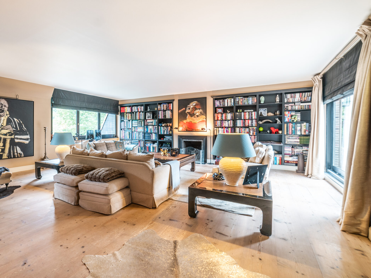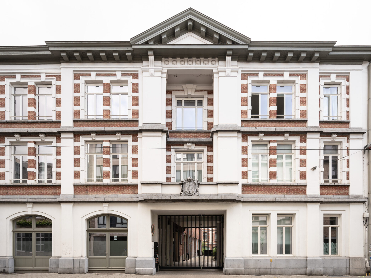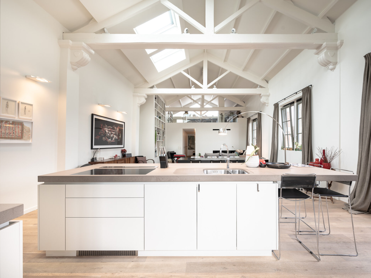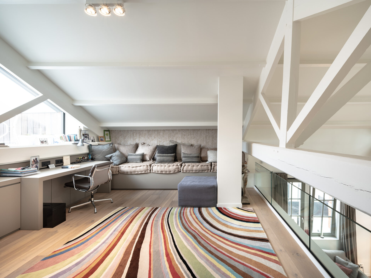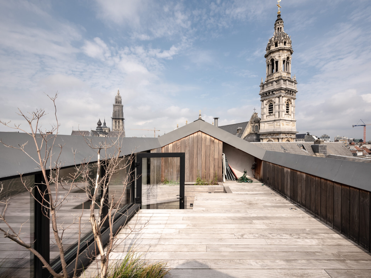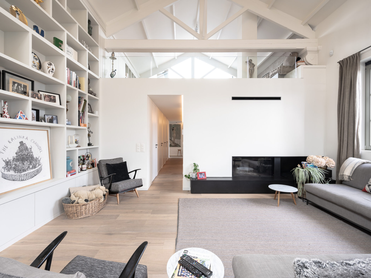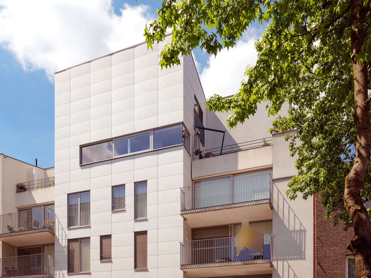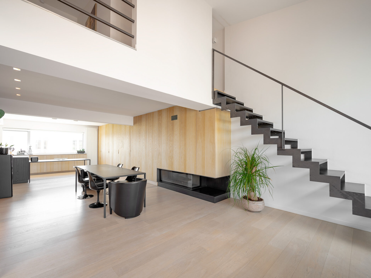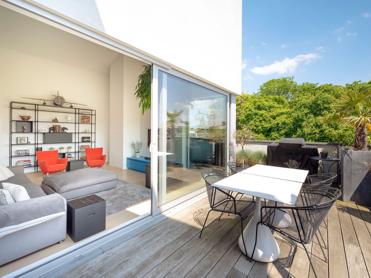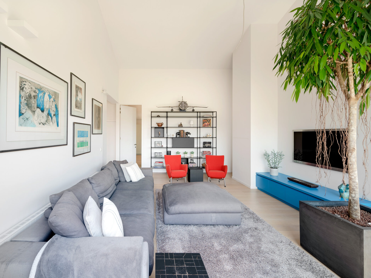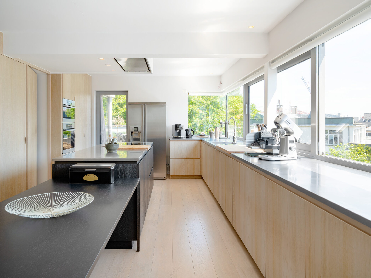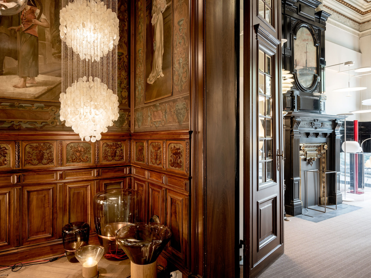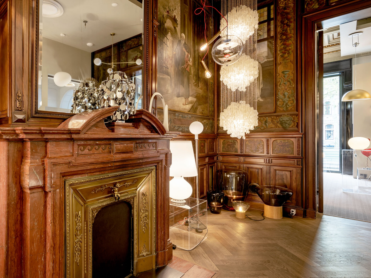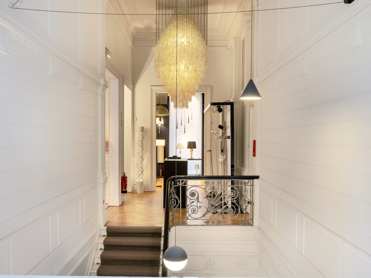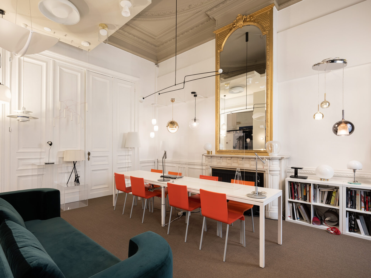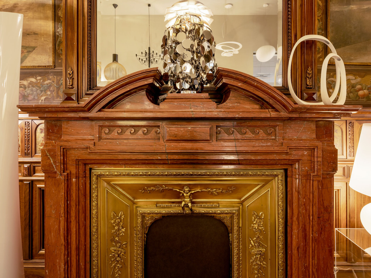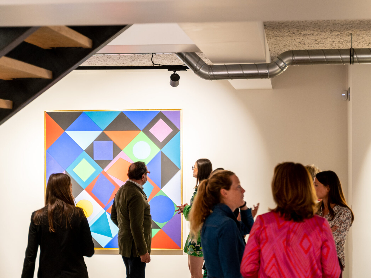As 2021 is over, here is a summary of the best sales that Belgium Sotheby's International Realty has achieved for the province of Antwerp and East Flanders. Let's discover these properties with incredible charm and design.
Antwerp I Brasschaat
Situated on a magnificent plot of ± 57 ares, is built a luxurious villa of ± 610m² by architect Dieter Van Der Velpen and renovated in 2020 by Sels. Built with attention to details, this house features high quality materials and finishes.
The house consists of a majestic entrance hall, a spacious fully equipped kitchen with direct access to the covered terrace, a cosy living room with a bar and a large office, all overlooking the beautiful garden. On the first floor, 4 bedrooms and 3 bathrooms including the master suite with its dressing room, sauna and its own shower room complete the whole.
Antwerp I Schilde
Located in a green residential area, this charming villa of ± 480 m² is set in a magnificent domain of ± 3,6 ha with a landscaped garden, several terraces, ponds and wooded areas. Built by the architect S. Boens, this house also incorporates exceptional recycled materials.
On the ground floor, the villa consists of a large entrance hall, a cosy living room with open fire and view of the garden, a dining room and a fully equipped kitchen with AGA cooker. On the first floor, a large night hall leads to the master suite, with a fireplace, a bathroom and a dressing room, and two other bedrooms and a bathroom. The second floor offers a final bedroom and two spaces that can be used for various purposes.
Antwerp I Turnhout
Situated in a quiet and green environment, this charming renovated farmhouse is located on a plot of ± 1,6 ha with a swimming pool, meadows, a paddock and two stables.
The house consists, on the ground floor, of a large fully equipped open kitchen with a splendid view over the terrace and the pool, a cosy living room, two bedrooms and a bathroom. On the first floor, three bedrooms and two bathrooms, including the master suite accessible by a private staircase, complete the ensemble.
Antwerp I Schoten
Located in the luxurious “De List” domain, close to the city center of Antwerp, is a charming penthouse of ± 336 m², surrounded by a sublime and vast garden with ponds where peace reigns.
The lift leading directly into the apartment opens onto a magnificent and spacious entrance hall. Then, a fully equipped kitchen, an office, a large living room with fireplace as well as a convivial dining room, opening onto a beautiful terrace of ± 30 m², make up the living areas. The night area has three bedrooms and three bathrooms, including the master suite.
Antwerp I Center
Located in the heart of Antwerp, between the Meir, the Groenplaats and the Boutique Hotel Franq, is a sublime penthouse of ± 200 m² with a roof terrace of ± 25 m² in a former fire station dating from 1511.
The flat consists of a large living room with high ceilings and a fireplace, a fully equipped open kitchen with a large cooking island, all opening onto the beautiful terrace, as well as 2 bedrooms, each with its own bathroom. On the first floor, a mezzanine with a furnished office leads directly to the roof terrace offering a splendid view of the city.
Antwerp I Center
Located in the historical center of Antwerp, close to the scenic Hendrik Conscienceplein, is a magnificent duplex penthouse with a surface area of ± 240 m² and a roof terrace of ± 36 m².
This fabulous apartment consists of a large living room with high ceilings and direct access to the south-east facing terrace. This floor also has a spacious fully equipped kitchen with access to the terrace and a master suite with bathroom. On the upper floor, two bedrooms and a bathroom complete the ensemble.
Antwerp I Center
Ideally located in the center of Antwerp, this neoclassical mansion offers a surface area of ± 850 m² and has kept the original, historical and rich decoration of the period. The parquet floors, mouldings and paintings of the period reflect the authenticity of the property.
This sublime residence is currently used as a showroom but can be transformed into a real living house subject to adjustments. With its typical 19th century layout, the ground floor consists of successive lounges, which can be converted into living areas and kitchen. On the upper floors and at the back of the house, various rooms can be converted into bedrooms and bathrooms to make this showroom a real home.
