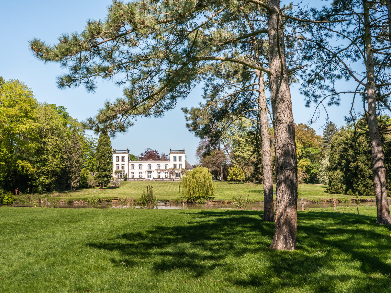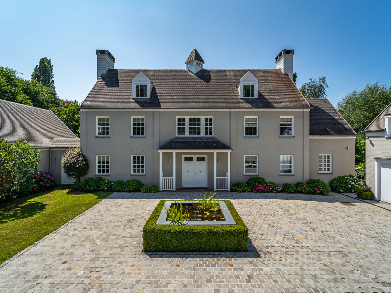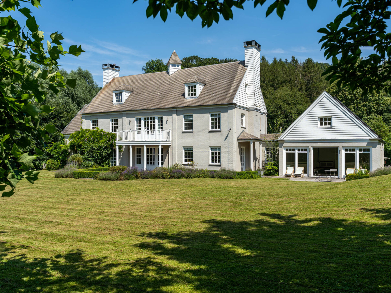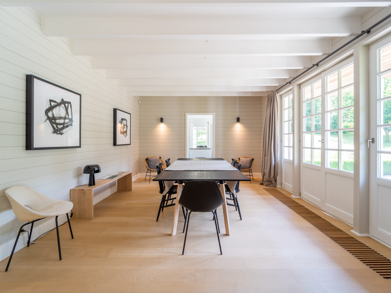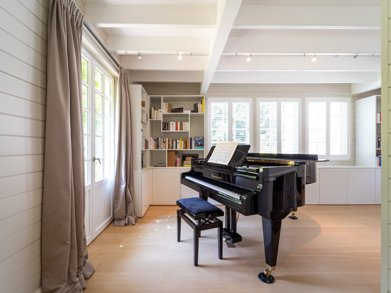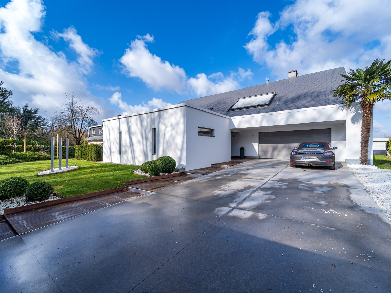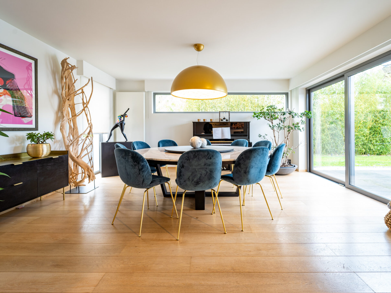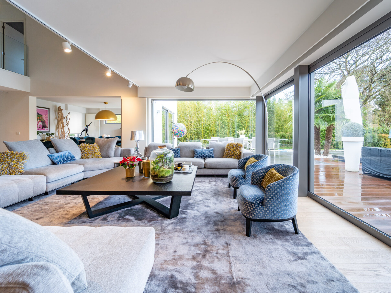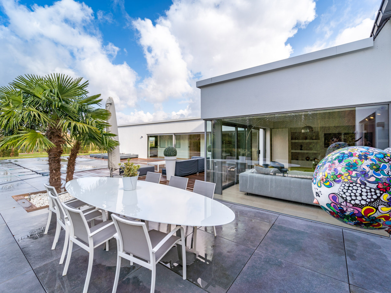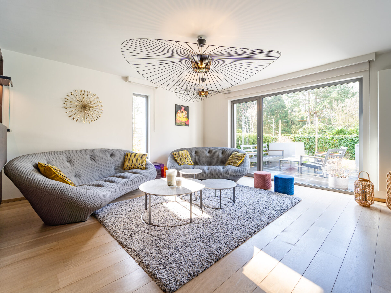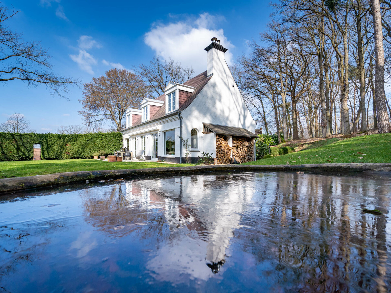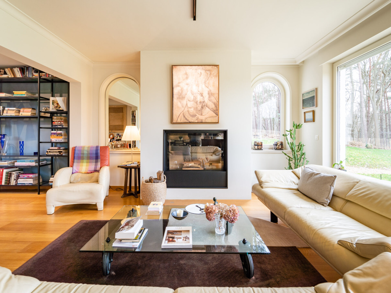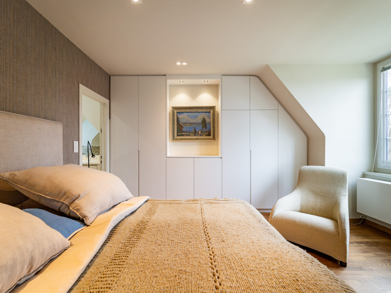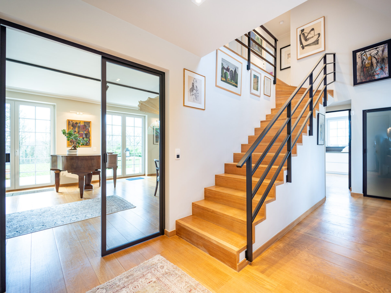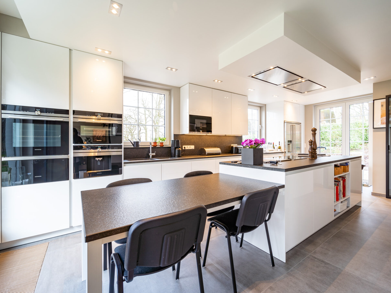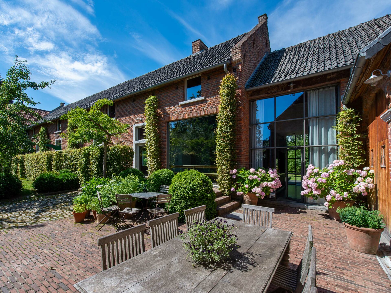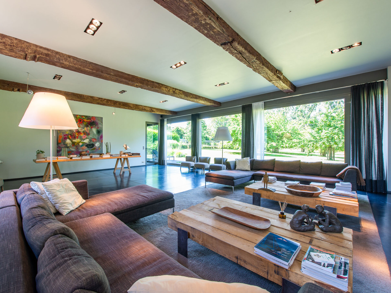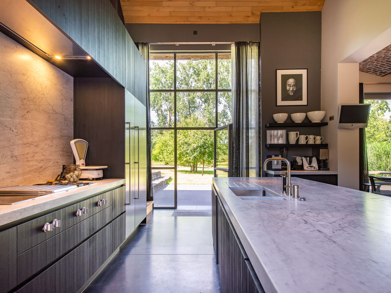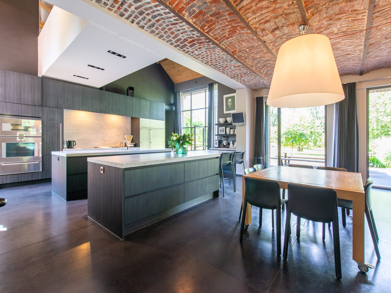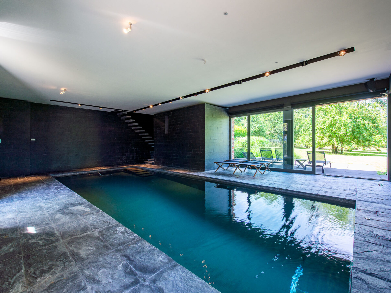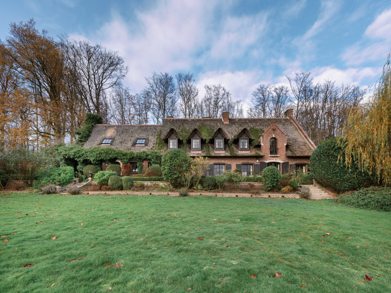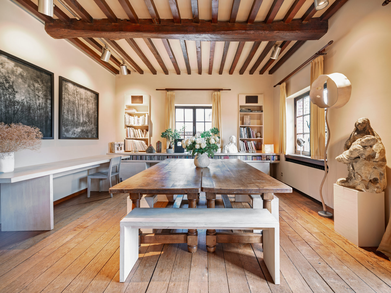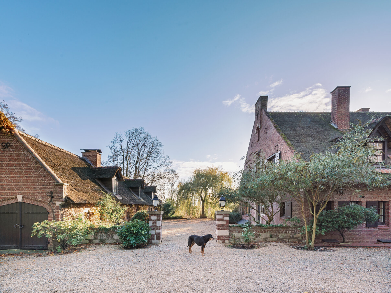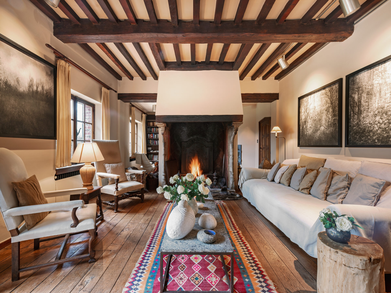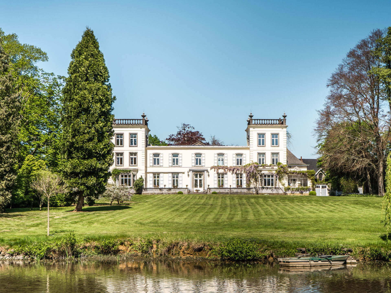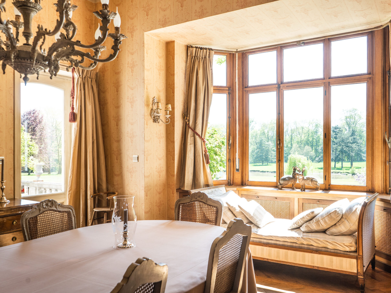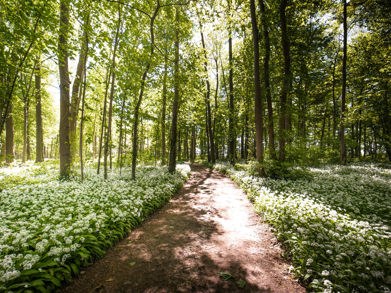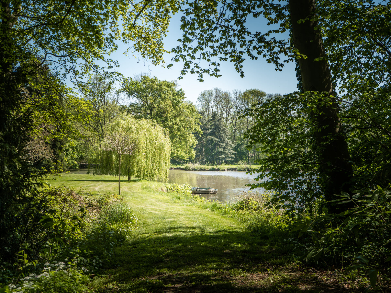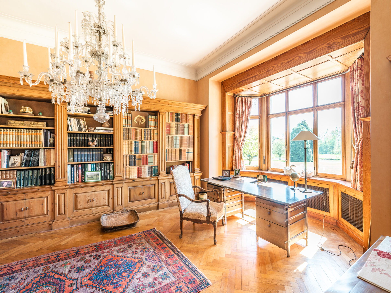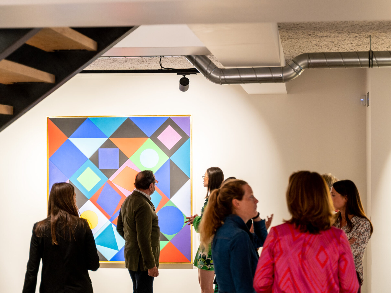With the year 2021 behind us, here is a summary of the best sales that Belgium Sotheby's International Realty has achieved in Brabant and the historic centers. Let's discover these properties with incredible charm and design.
Walloon Brabant I Ohain
This first house of ± 651m² is located along the Golf of Waterloo, in one of the most sought-after areas of Ohain, benefiting from a peaceful and exceptional environment while offering magnificent rural landscapes.
This sublime property in Lasne has a large equipped kitchen, a dining room, a cosy living room with an open fire as well as 5 bedrooms and 5 bathrooms. In addition to the classic layout, an office/library, a basement with a cellar of almost 200m² and a fabulous indoor swimming pool with all the necessary facilities including a shower and a sauna are available in this magnificent villa. In addition, there is a caretaker’s house with two bedrooms above the three garages. All this is complemented by a terrace overlooking a fabulous garden of nearly 46 ares.
Walloon Brabant I Ohain
This architect-designed villa of ± 500m², located a few steps from the Golf of Waterloo, is set on a plot of ± 31 ares offering a splendid view on the surrounding nature.
Worthy of a masterpiece, this villa with its singular architecture, offers beautiful volumes and numerous rooms. This house has a magnificent reception area with an open fire, a spacious open-plan dining room, a super-equipped kitchen, a cosy TV lounge as well as 4 bedrooms and 3 bathrooms. This villa stands out from the crowd with its linear corridors articulated through bay windows allowing visual connections with different sections of the house.
The icing on the cake, this property offers a magnificent terrace of 200m² facing south-west and a beautiful swimming pool to enjoy the summer days.
Walloon Brabant I Lasne
Situated on a fabulous green plot of land of ± 40 ares, is a charming villa of timeless style developing a gross surface of ± 300m² for ± 200m² of living space. This magnificent house has large windows that let in the light to enjoy every ray of sunshine.
Once you have passed the gate, the calmness invades you accompanied by the songs of the birds and the breath of the wind in the maritime pines offering a peaceful and exceptional environment. This house consists of an entrance hall leading directly to the living room and giving access to a beautiful dining room and an office area. A magnificent super-equipped dining kitchen is also part of the whole. To complete this house, the first floor is composed of three bedrooms and two bathrooms, including the master suite.
Walloon Brabant I Sept Fontaines Golf
This magnificent square farmhouse in the immediate vicinity of the Golf des Sept Fontaines offers 1750 m² of living space set in ± 1 hectare of lush green grounds. This sumptuous renovated house has the gift of letting light into its spaces thanks to large windows and bay windows giving a magnificent view over the garden.
This sublime renovated farmhouse is divided into 5 separate units and has 4 kitchens, 3 dining rooms, a sumptuous reception area with an open fire for a warm atmosphere, 2 cosy TV lounges, a sitting room and a library both with an open fire. Fourteen bedrooms and six bathrooms including the master bedroom and a master suite also make up this house. In addition, there is a magnificent indoor swimming pool with a fitness area and a barn on two floors.
Flemish Brabant I Vollezele
This sumptuous country house dating from the 1930s and built according to Ferrari Atlas, has 790 m² of living space in the heart of a green domain of ± 7.7 hectares consisting of a vegetable garden, a forest, an orchard and meadows. Over the years, this house has become a very popular residence for many international writers.
This charming house has a large and warm living room with fireplace and library, a spacious kitchen and a cosy dining room as well as 10 bedrooms and 4 bathrooms. There is also an outbuilding with 2 stables and a multi-purpose room on the first floor. To top it all off, a magnificent south-facing terrace, directly accessible from the living room, offers the possibility of enjoying the sun’s rays during the beautiful days. The strong presence of wood in this house gives a warm feeling and a soft atmosphere while keeping an admirable elegance.
Pepingen – Castle ten Dael
This sublime 18th century castle is set in a sumptuous park of ±23 hectares including a fabulous pond and wooded areas with spectacular age-old trees.
The property is built in a U-shape and comprises, on the ground floor, several lounges with fireplaces for conviviality, a cosy dining room, a kitchen and offices. On the first and second floor, there are a total 5 bedrooms and 4 bathrooms, including the master suite, a sauna and a multi-purpose room.
The left wing of the building has a private flat with a living room, a kitchen, 2 bedrooms and bathroom.
This property also has a covered terrace, an outdoor swimming pool with her poolhouse and a tennis court.
